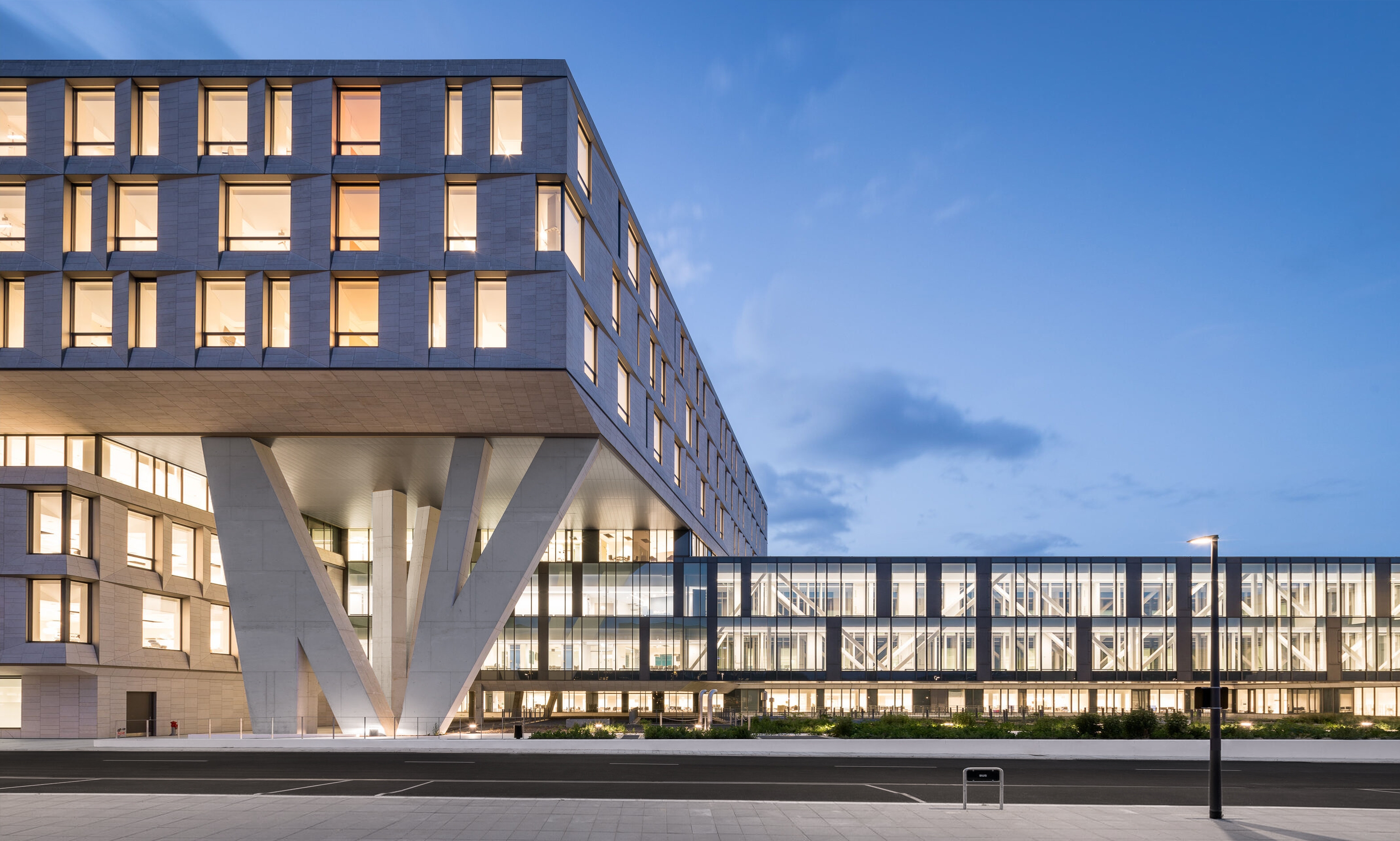Copenhagen University Hospital - Rigshospitalet - The North Wing "Nordfløjen"

Contracting authority
Architect

City, Country
Copenhagen, Denmark
Year
2012 — 2020
# invited teams
3
Surface sqm
68,000
Status
Completed
The extension of Copenhagen University Hospital - Rigshospitalet sets completely new standards for the design of medical clinics and has been voted one of the 10 best research hospitals in Europe. On the green edge of Fælledparken in Østerbro, Righospitalet, the city's most important hospital, is being extended with an ambitious new north wing. The typical rectangular-shaped hospital design is reconsidered. Its shape is of elegantly folded and linked V-shaped structures, whose five atria promote patient healing both by bathing its internal chambers in natural light and allowing the rooms to offer sweeping views of the park. Patient recreation, the proximity of units to each other and efficient wayfinding are behind this form, with outpatient clinics placed near the main artery and wards occupying spaces further from it. In getting from point A to B, staff can sidestep the wards, giving the latter a more restful feeling. The new building adds 68,000 m² to the existing hospital, housing 300 single-bed rooms, operating theatres, an intensive care unit, outpatient facilities and a diagnostic imaging unit. Additional spaces include: a 17,000 m² car park, a calm 7,400 m² patient hotel, and a "playfully logical" children’s hospital designed as two hands stretching out towards greenery and light. This remarkable 1.85 billion kroner project to modernise Rigshospitalet will not only crown it as Denmark’s international hospital, but one of the top 10 research hospitals in Europe.
Team




mission
Strategic definition until handover, BIM










































