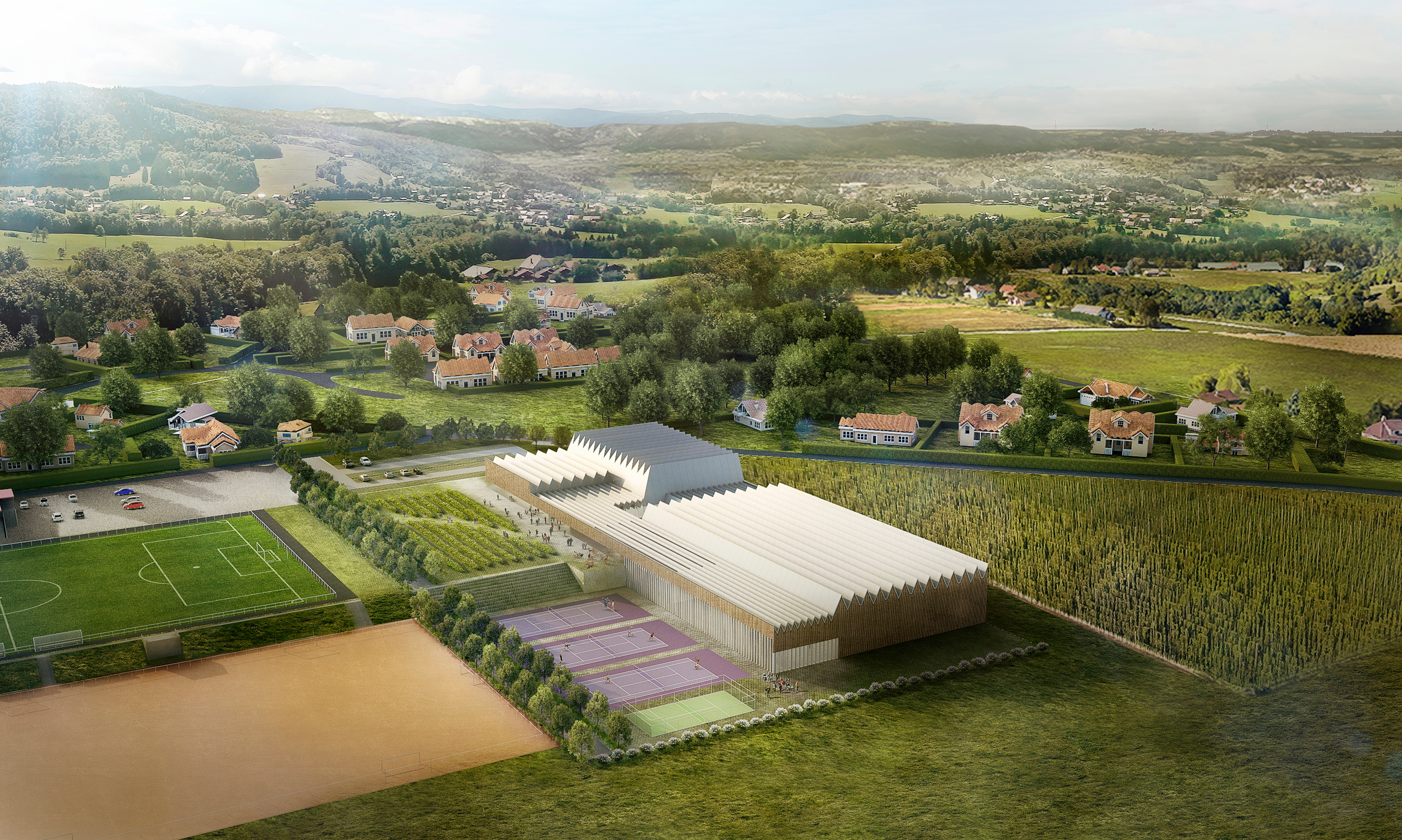Sports and cultural complex with a gymnasium, dojo, club house, conference and seminar rooms, tennis courts, padel, football and rugby fields

Contracting authority

Architect
City, Country
Reignier-Esery, France
Year
2017 — 2021
# invited teams
3
Surface sqm
8,720
Status
Under construction
"An architectural project is an opportunity to improve the living conditions of people and societies." With this principle in mind, the complex presents itself as a challenge in which the project and the site are closely linked in order to offer a work that corresponds to the cultural, economic, and social context in which it is inserted. As there are no large-scale interventions in the surroundings, the steep landscape near the foothills of the Alps represents the horizon into which the profile of the building is inserted. The town's genius loci consists of small buildings on the eastern edge, protected by generous roof overhangs, mortar and clay walls. This leads us to strengthen the particular architectural language of the project without breaking with the local character of the place. The building belongs to the landscape. The cultivated fields, with their roundness and regularly striped geometries, form the formal language of the proposal. The centre is arranged around rooms whose wooden structure is reminiscent of the traditional houses in the area. The intervention refers to all the scales of the place where it is inserted, adapting its internal structure to the immediate environment and seeking the best possible orientations and views to obtain a pleasant atmosphere. This project is aware of the municipality's commitment to the environment through the "Blue Sphere Plan" and must be understood as an opportunity to transform its spaces into the paradigm of a sustainable urban space, in which biodiversity, environmental and development policies are the main arguments supporting the project. The main desire is to use the site-specific elements and local materials such as wood: a light and adaptable material for the different slopes and geometries of the top layer. The finish is achieved through a metallic and translucent cover with a northern orientation that allows the entry of homogeneous, filtered and controlled light into the sports fields.
Team




mission
Strategic definition until handover, fire engineering and project scheduling management












