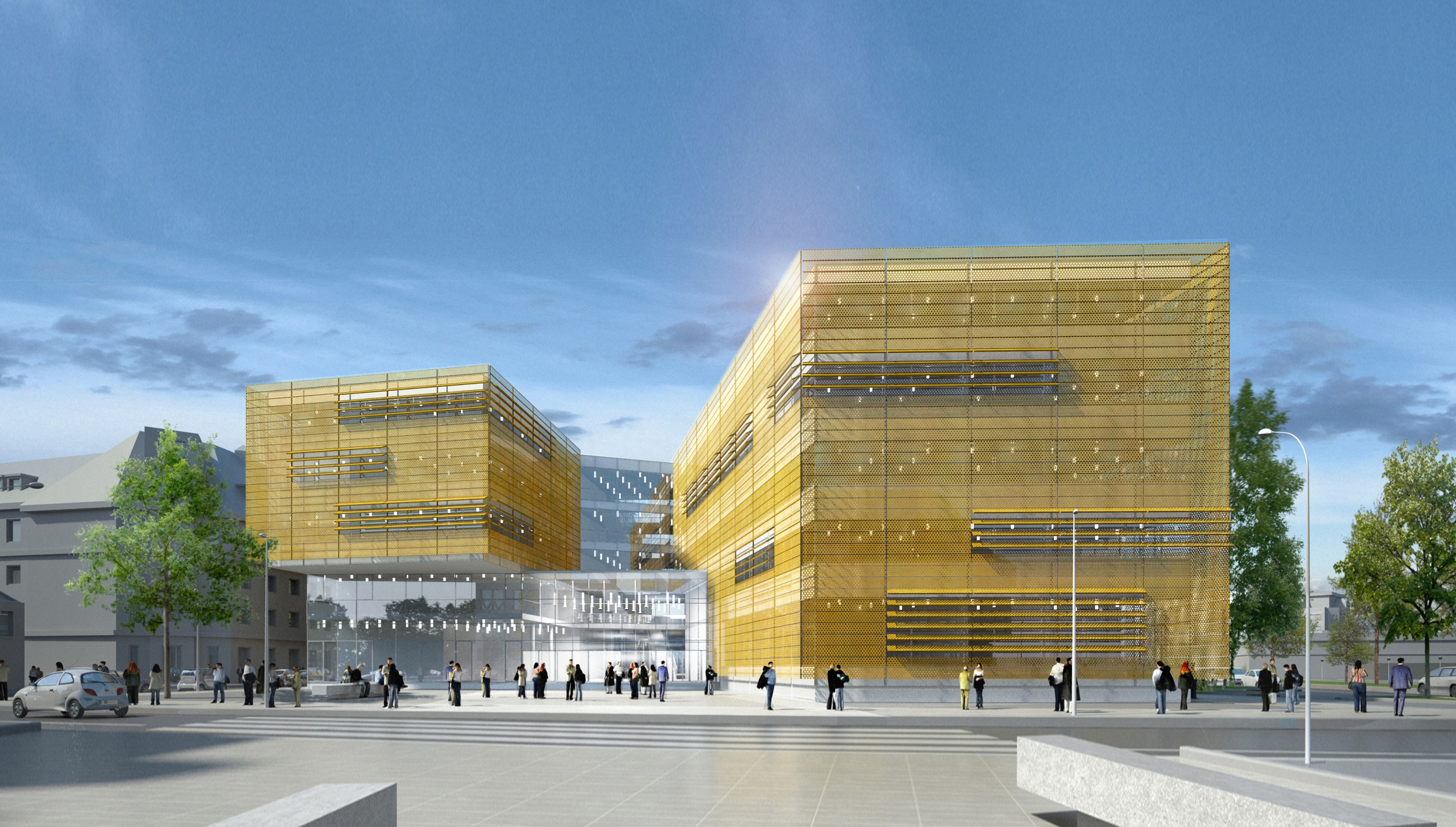Biomedicine research centre

Contracting authority
Architect

City, Country
Strasbourg, France
Year
2010
# invited teams
4
Surface sqm
11,635
Status
Design phase
The construction of the Strasbourg Biomedicine Research Centre (CRBS) is the first step in the creation of a campus located east of the New Civil Hospital. The aim to create new links between the old town and the hospital by opening up the block and the architecture was decisive in the process. The project consists of two bodies of buildings, the plan of which can be associated with the image of the chromosome which carries genetic information and symbolises, in an emblematic manner, a center of innovation in science and research. The bodies of the building follow Rue Humann, respecting the urban alignment of the street edge. The buildings open clearly towards the city and offer an alternation between constructions, squares and green spaces. The organisation of the CRBS buildings opens to the south and north to form, with the future Education and Legal Medicine project, an urban complex open to the city. The public space around the CRBS is clearly defined by the façade opening onto Rue Humann and the staging of the entrance onto Rue Boeckel, characterised by the protrusion of the main building onto the two-storey foyer. The colored perforated slats let the building appear in a soft light that changes during the day. In the façade, open and solid elements can alternate and views from the interior are possible everywhere without this compromising the purity of the volumes. The entrance area and the connecting bodies open through large glazing and clearly define the entrance and the organisation of the building. The glazing ensures transparency and communication between the interior and the exterior.
Team






mission
Strategic definition until handover, low energy consumption study, 3D simulation for a virtual tour of the building




