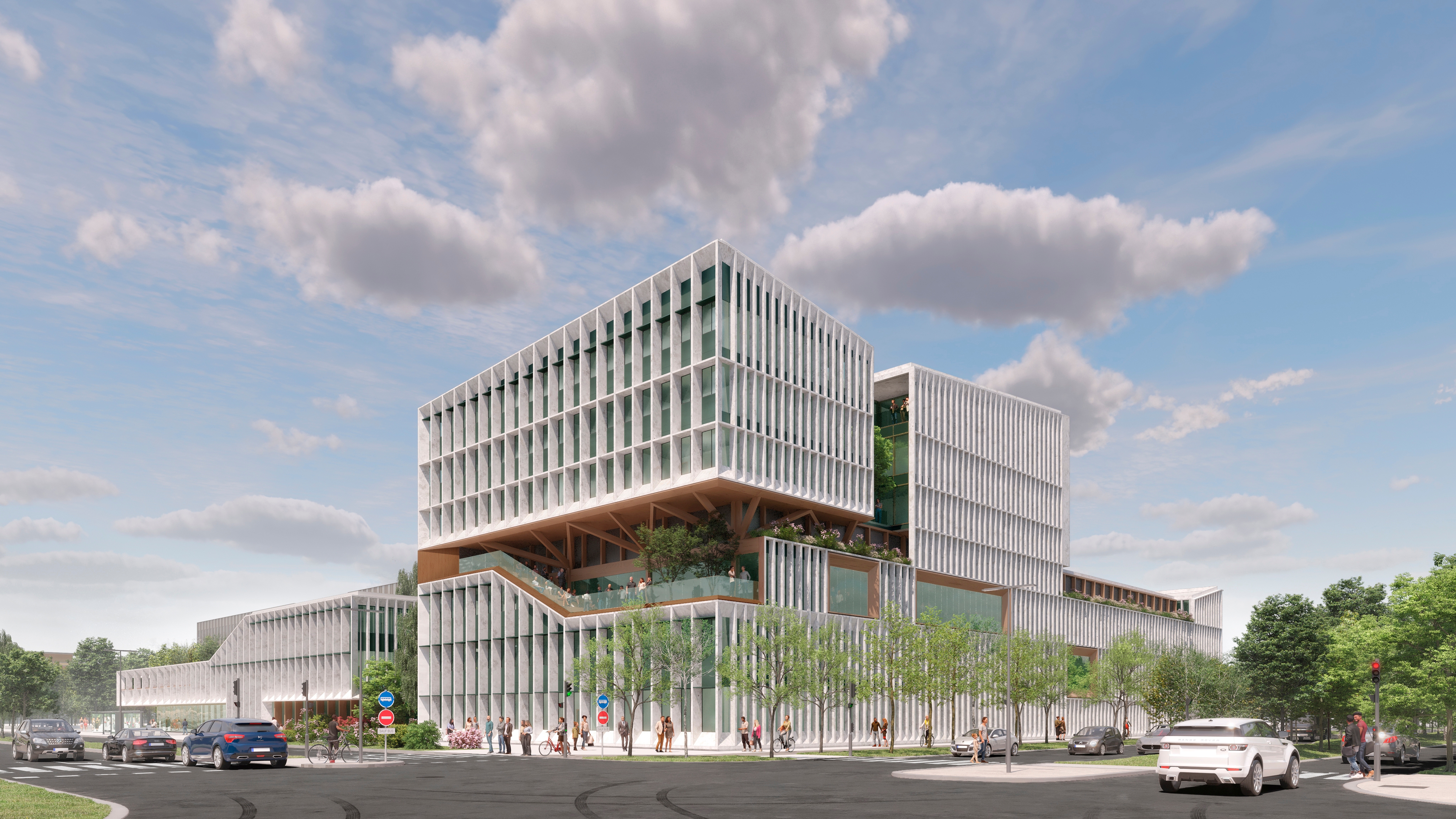Research centre "Pasrel" on the plateau de Saclay Paris

Contracting authority

Architect
City, Country
Paris, France
Year
2024 — 2028
# invited teams
4
Surface sqm
23,000
Status
Design phase
The project is located in a new district that sets standards in the fields of research, health and education and is situated at the intersection of two major transport routes. The main uses include an area for the production of radioactive isotopes for medical purposes, an area for diagnosis using nuclear imaging, office space and an area for public exhibitions and scientific training, creating an open relationship between research, the city and citizens. The building consists of several elements that converge on the third floor, where all the necessary technical facilities are located. In response to the brief, these spaces are perceived as parts of a coherent whole and not as a mere collection of disparate elements. The rest and common spaces for the building's employees, such as the cafeteria or the break areas, which offer landscaped terraces, serve not only to promote connections between the different departments, but also to connect with the city, residents and visitors. The terraces shape the building by givuing him a strong presence that can be perceived from the intersection of the neighbourhood's two main streets.
Team



mission
Pre-planning to handover, coordination of fire protection planning and scheduling








