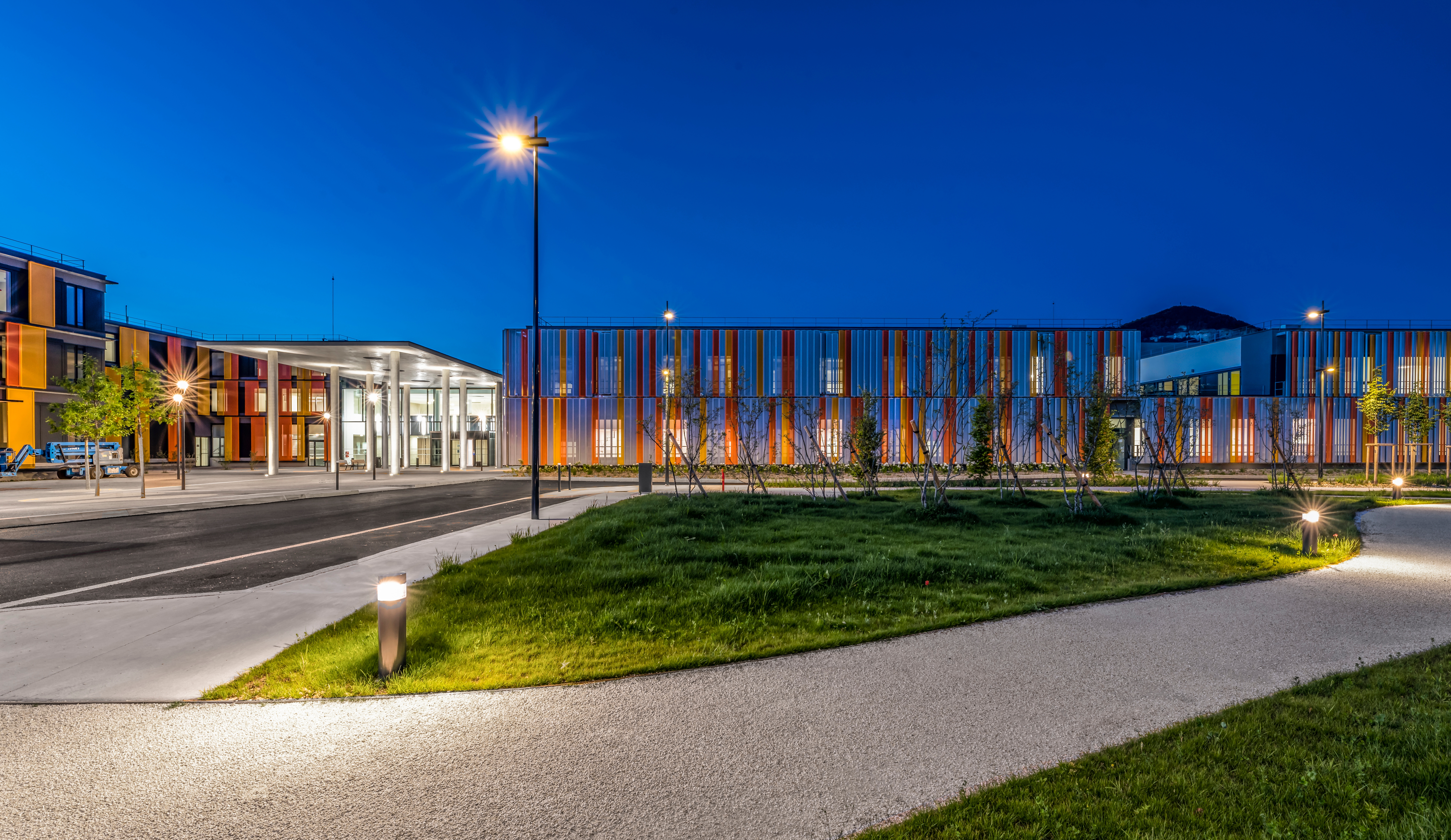Public-Private Hospital Centre in Voiron with 390 medical beds, a medical-technical centre and a medical and hotel logistics centre

Contracting authority

Architect

City, Country
Voiron, France
Year
2007 — 2020
# invited teams
3
Surface sqm
28,595
Status
Completed
This new hospital provides basic medical services to the population of Voiron, a small town near Grenoble. The rustic surroundings are reflected in a loose ensemble of structures that are low-key in design and whose "additive" structure allows future expansion. The location of the property made it possible to build the new hospital, like a miniature city, "in the open countryside". The medical treatment section is connected to two ward blocks via a transparent intermediate building. The healthcare centre, which stands somewhat apart, is connected to the main structure by an underground link. The connecting link between the individual structures is a two-story hall, which is also the main access route to the hospital. A "thoroughfare" that begins from there provides access to the ward blocks, examination and treatment areas, and the adjoining medical practices.
Team





mission
Strategic definition until handover, sustainable building design coordination, fire engineering coordination














