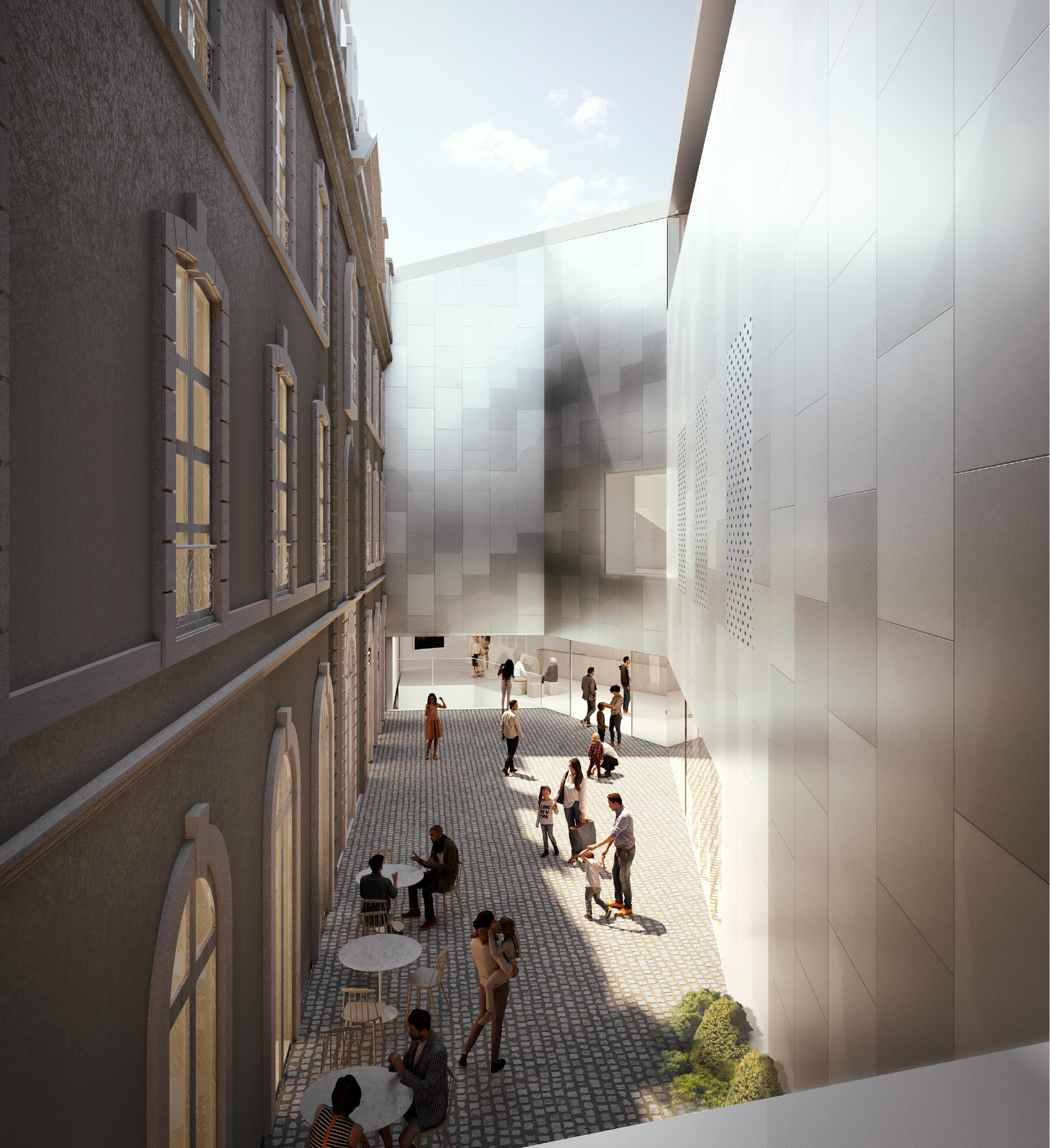Rehabilitation and extension of the 14th century "Château de l'Hermine" to house the Museum of Fine Arts

Contracting authority

Architect
City, Country
Vannes, France
Year
2022
# invited teams
5
Surface sqm
4,270
Status
Design phase
The project concerns the restoration and restructuration of the Château de l'Hermine, an emblematic historical monument of the city of Vannes, as well as the realisation of an important extension, in a site protected for its heritage value, in order to house the new Museum of Fine Arts, replacing the current "La Cohue" museum. The project for the creation of the Museum of Fine Arts allows for the enhancement of the Château de l'Hermine. The project was born of the desire to maintain the unique urban image of the "château" and to create a respectful relationship between the extension and the historic building. The new volume develops within the planned floor plan, adapting to the functional needs and proportions of its surroundings, evoking in the geometry of its roof and its own form the characteristic roofs of the medieval town. The historic building will house the bookshop/shop and cafeteria on the ground floor and part of the permanent exhibitions on the upper levels. The extension, built on the current courtyard of the castle, will house the temporary exhibitions, the rest of the permanent exhibitions, logistics, and administrative areas. The extension will blend into the skyline of the city of Vannes by its materiality outside the museum grounds, while maintaining the visual dominance of the château. This proposal takes into account the scale of the surroundings and the cultural heritage of the site and recognises the role of contemporary architecture in relation to the present, past and future of the city. The question of the climatic treatment of spaces is essential in a museum project that is integrated into an existing building, as it is necessary to reconcile the conservation of works with a perfect mastery of climatic issues and the constraints of an existing building. This is why environmental considerations are so important. Thus, the strategy for this project is to separate the hygienic air renewal from the climate control of the rooms, biological materials have been favoured and the project aims to meet the RE 2020 thresholds in 2022 for the extension and the "NF HQE Bâtiment tertiaire rénovation 2015".
Team








mission
Strategic definition until handover, coordination and management of the construction site, fire engineering coordination, furniture, signage design, art integration (1%), building diagnostic consultancy













