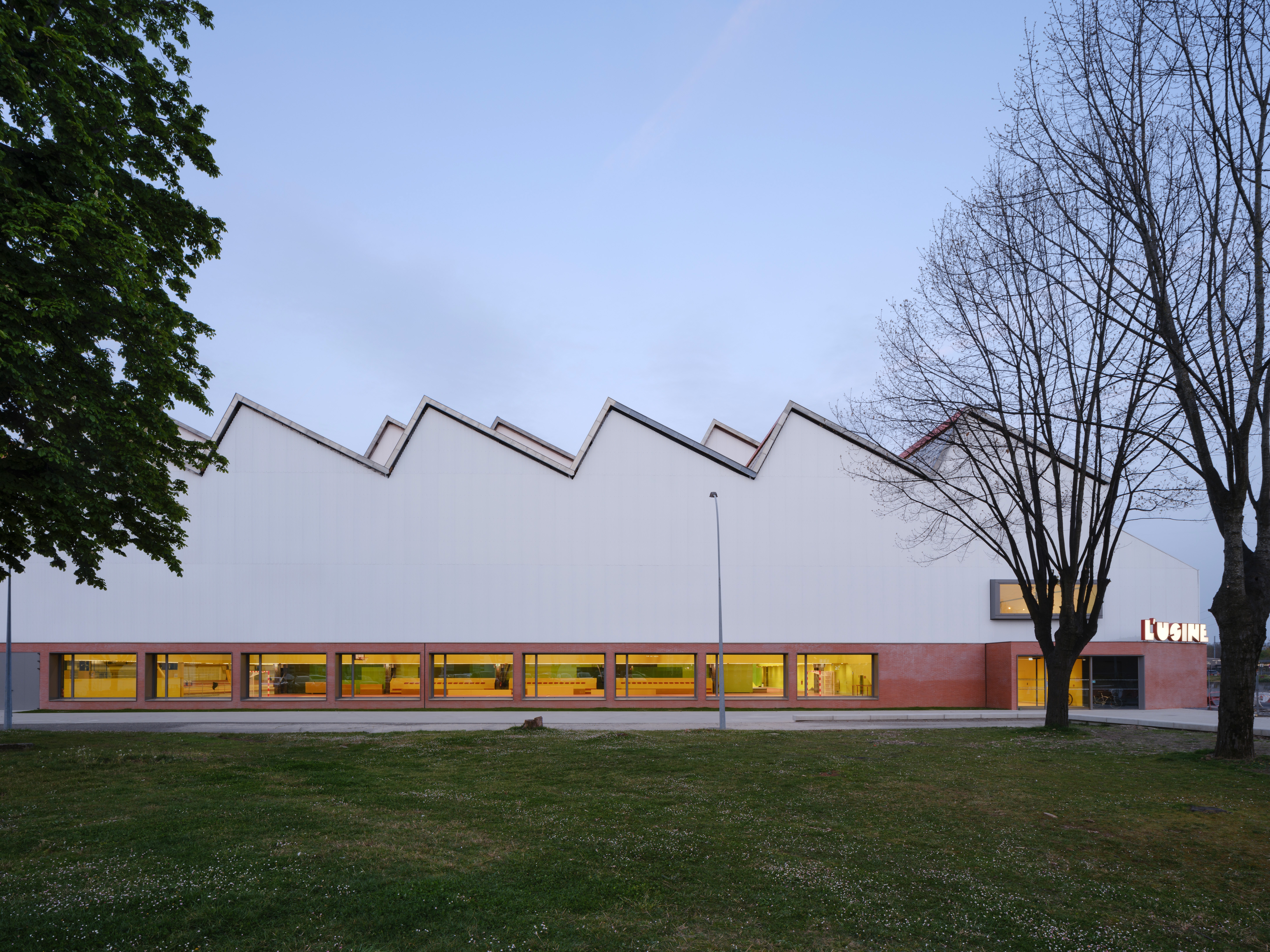Renovation of "313" building into a multisports complex

Contracting authority
Architect
City, Country
Tarbes, France
Year
2018 — 2022
# invited teams
3
Surface sqm
12,175
Status
Completed
The redevelopment project of "313" building into a multisports complex has several objectives. One of them is driven by a desire for an urban policy that aims to revitalise the old industrial site, which is part of the city's heritage, and to place it at the heart of the community. An initial design focused on the building envelope but was later revised to reveal the internal parts of the building. The transition from an industrial building to a public building required changes to the façade. While maintaining the initial volumetry, a series of openings were created to energise the façade on the forecourt by resuming the cutting of the factory roofs to restore the history of this construction and recall the main function before its transformation. Sports areas are created in the rhythm of the three naves, distributing their use according to their needs and the spatial logic of the building, as well as maintaining its axiality. The first half contains the two handball courts, the tennis court, and the climbing wall. In the second half is the athletics area. The sprint track, the high jump, the pole vault, and the triple jump are part of this area.
Team


mission
Strategic definition until handover, fire engineering coordination




















