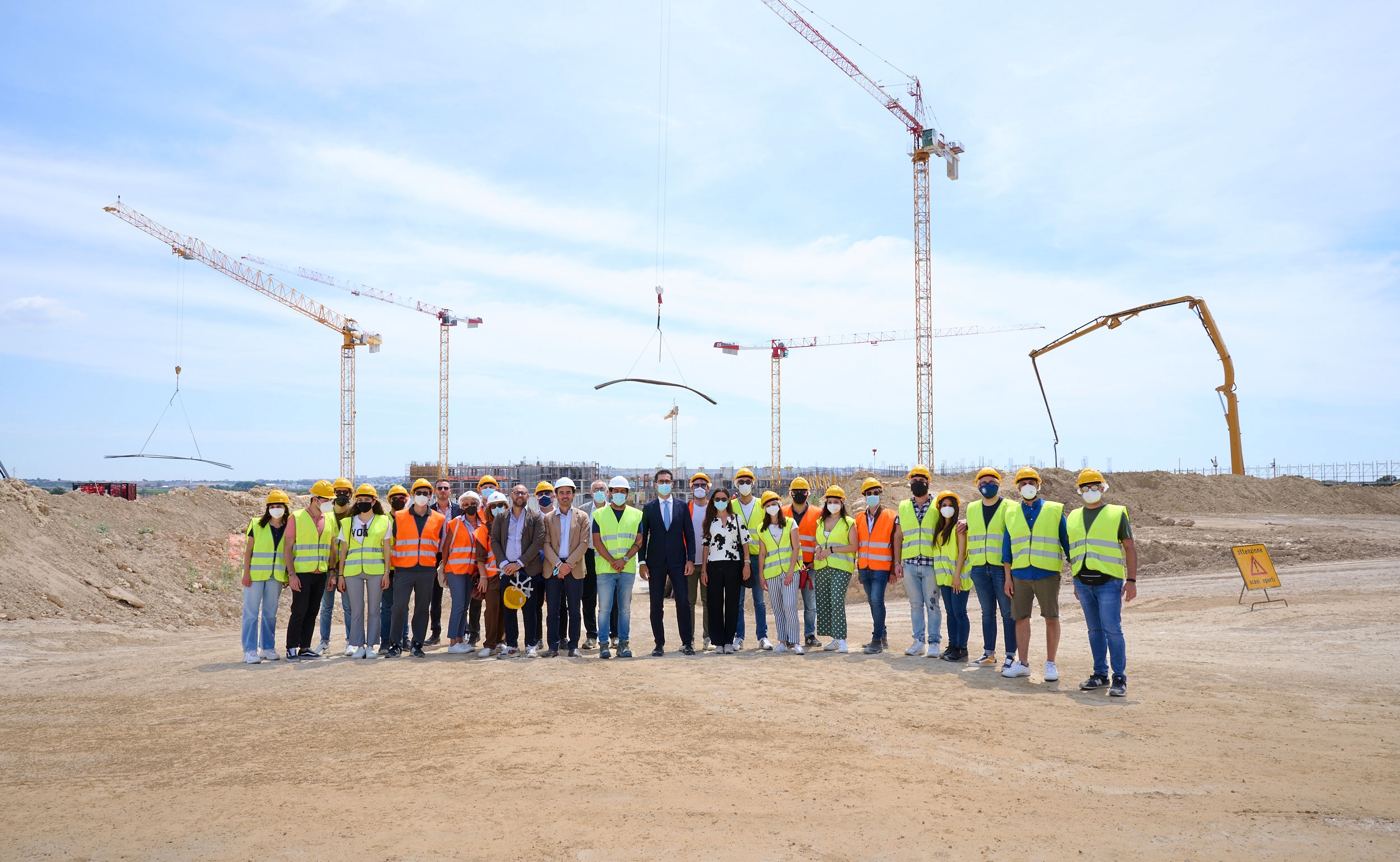Maternal and Child Excellence Center (CEMI)

Contracting authority

Architect

City, Country
Palermo, Italy
Year
2011 — 2024
# invited teams
1
Surface sqm
29,500
Status
Under construction
The "CEMI" is planned on a four-hectare agricultural area on the north-western outskirts of the municipality of Palermo, bordering on the "Cervello" hospital. The hospital will be a reference point for paediatrics in the Sicilian region and will be easily accessible from the motorway, thanks to the new construction of the Palermo ring road. The "Centre of Excellence" is a highly specialised health centre, which works in close relation with similar institutions at national and international level, developed in application of the PRG's plans, respecting the foreseen indexes and standards. The orography of the area was followed in the creation of "CEMI", with the building leaning against the gentle natural slope and the visitor and health routes organised around a rich complex of courtyards, patios and terraces that form the heart of the new hospital and from which all vehicle flows have been completely removed. Traffic to and from the hospital is channelled via a one-way ring road that runs around the building. Trees and vegetation filter the traffic and shade the 350 cars that can be parked. The hospital is distributed on a rectangular floor plan around several tree-lined courtyards of different sizes. The main courtyard has an area of 1,800 square metres and around it are three pavilions in which functions not directly related to healthcare are distributed: Seminar and conference rooms, research laboratories and offices. The fourth side of the courtyard is closed off by a large three-storey building housing the diagnostic imaging, day clinic, day surgery, doctors' surgeries, clinical laboratories and physiotherapy areas. At the north-western end of the hospital complex is the hospital block with five levels, the last of which is intended for the operating theatre. There are 162 beds per department, divided into 56 single rooms with beds for the accompanying person and 32 double rooms with adjustable armchairs for the accompanying person. In the choice of materials, economy and ecology were orientated towards external cladding made of local stone, which is mounted on ventilated facades, and large glass windows with appropriate thermal and acoustic insulation. Inside, communal spaces and tree-lined courtyards form the connecting system between the various departments.
Team


mission
Project scheduling management, fire engineering coordination







