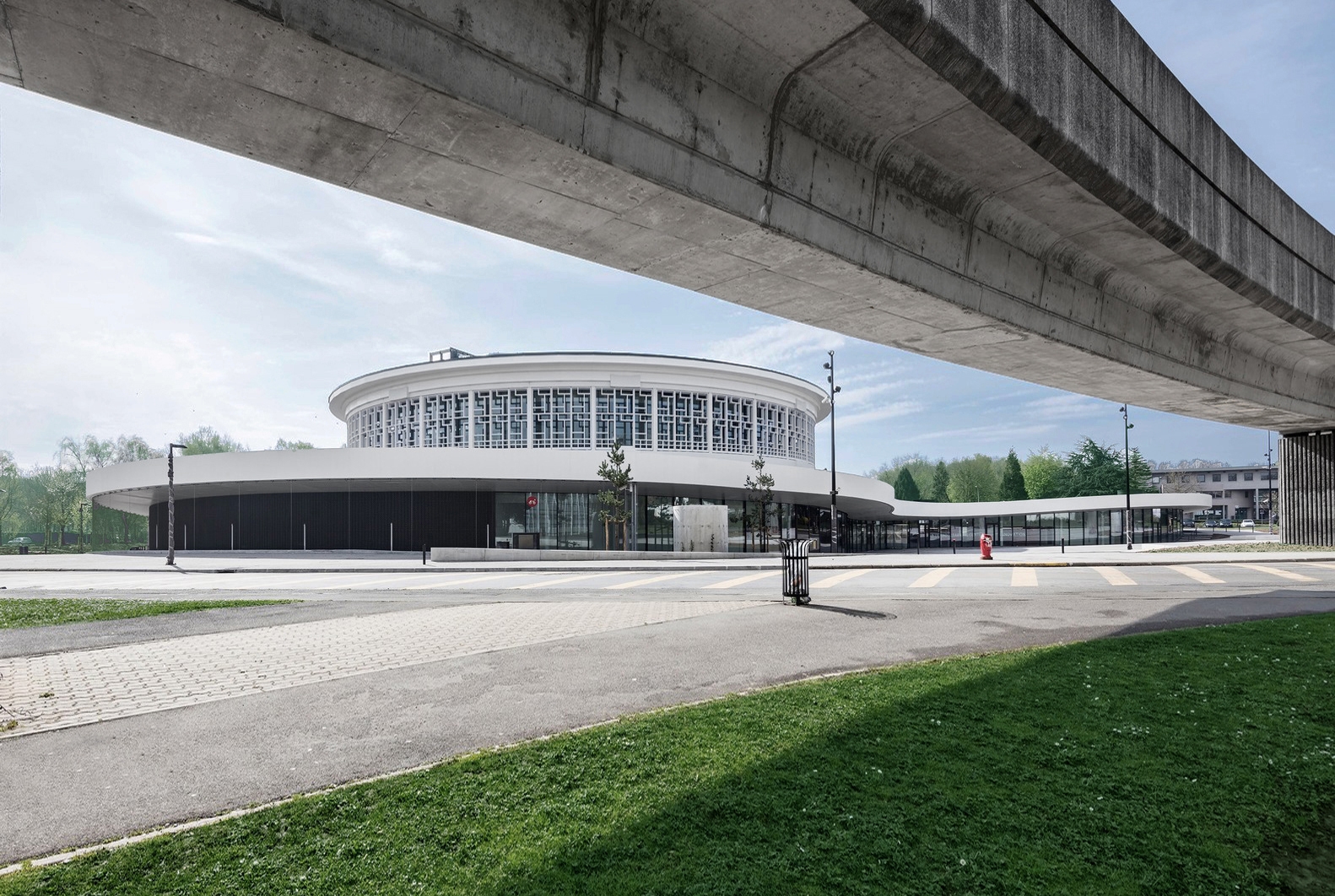Development and extension of the "Learning Centre Innovation" with a space for events and exhibitions

Contracting authority

Architect
City, Country
Villeneuve d’Ascq, France
Year
2013 — 2017
# invited teams
3
Surface sqm
7,100
Status
Completed
Future-oriented education requires modern concepts, in particular the modernisation of the university infrastructure, to the development of which the French Ministry of Education has made a significant contribution. The work to establish and expand the "Learning Centre Innovation" falls within the scope of this program. The building that houses the current library was designed in 1965 by the architect Noël Lemaresquier, a student of Le Corbusier, and has aged structurally. The decisive factor was how to deal with the perfect circular shape of the existing building and the façade, which was to be preserved. We therefore dispensed with a typical extension of the building and instead preferred the expression of a landscape solution: a large landscape element surrounds the volume, which creates a new main entrance and integrates the new rooms into the concept. This landscape plateau surrounds the rotunda and stands out from it with concentric beams of light. A curved roof accommodates the new reception area and ancillary spaces, with all floors connected to the existing building by a hall. The traditional library is thus transformed into a "learning centre". The organisation of the entrances and the new functions under the plateau can be read as "old" and "new": a skylight area shifts the landscape base of the existing cylindrical volume and uses the light band as a threshold between the old and the new body. A large hall connecting the entrance level with the upper floor links the two. The existing façade is neither broken nor disfigured. The shape of the existing building - the geometry of the circle - serves as a design element between the old and the new body. The circular shape is repeated, scaled and shifted against each other. This defines new spaces with different functions, architectural qualities, depths and illuminance levels. The division of the interior spaces follows the composition between the existing building and the new landscape plateau. While the spacious reading areas and bookshops are organised in the existing building, functions such as the event area and the Xperium, which is loaded with new technologies, are positioned publicly in the base. In the digital age, boundaries are dissolving; the classic library is outdated; digital media and interaction are gaining in importance and causing the dissolution of spatial boundaries in the learning zones. The building creates a knowledge landscape that encloses a central hall as a communication space. Different learning institutions merge with each other and create spaces with multifunctional uses that offer users flexible spaces. Working with the interior façade of the circular building allows the library to be extended into the outdoor space.
Team




mission
Strategic definition until handover, operations and maintenance services, building diagnostic consultancy, sustainable building design, fire engineering, signage design

























