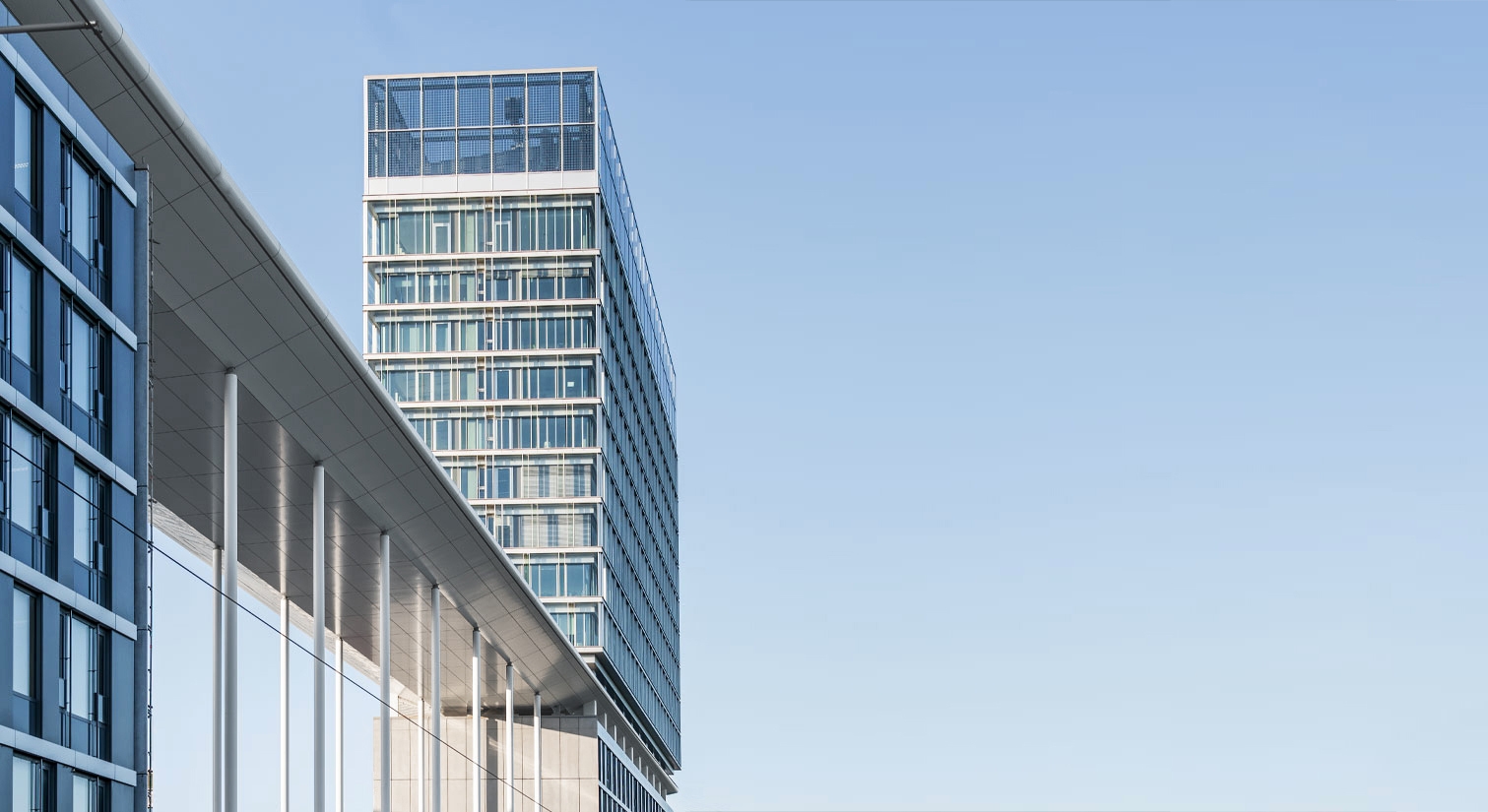"Konrad Adenauer" building, the Secretariat-General of the European Parliament in Luxembourg

Contracting authority

Architect

City, Country
Luxemburg, Luxembourg
Year
2013 — 2020
# invited teams
3
Surface sqm
266,000
Status
Completed
After a long period of doubt and uncertainty, the construction of the Konrad-Adenauer Building (KAD) has been relaunched. The first stone was laid by the Vice-President of the European Parliament, Alejo Vidal Quadras, and the Minister for Sustainable Development and Infrastructure of the Grand Duchy of Luxembourg, Claude Wiseler. Designed to house all the services of the Secretariat-General of the European Parliament in Luxembourg, previously spread over six locations across Luxembourg City, the new building, with its contemporary design combining glass and concrete, is located on the Kirchberg plateau and frames the existing Konrad Adenauer building, forming a continuous six-storey enclosure with a "floating" roof. The new Secretariat-General of the European Parliament on the Kirchberg plateau is thus marked by a glass tower, built in the south-east corner of the project. Although the European Parliament remains the client, it called on the Luxembourg government to assist in the construction of the site. Heinle Wischer General Planning is responsible for the project design. AM EGIS Bâtiments International and InCA are responsible for the coordination of the project management. AM Tetra Kayser, Art and Build and Studio Valle Progettazioni are responsible for the architecture. On the engineering side, SGI Consulting is responsible for the civil engineering, AM RMC Consulting, Felgen et Ass. and EGIS BI for the technical engineering. This consolidation and the construction of a property owned by the European Parliament will save money in the long term (the current premises are rented). Moreover, the building's good energy performance will also help reduce energy bills (BREEAM "Excellent" certification is obtained for the design phase and the same level is obtained for the construction phase). To this end, triple glazing guarantees insulation, presence detectors avoid unnecessary lighting and rainwater is recovered and injected into the building's sanitary facilities, saving 10,000 m³ of water per year. In addition, a geothermal system allows heat to be stored in the ground in summer and used in winter. Finally, in terms of renewable energy, 8,700 m² of photovoltaic panels have been installed. These installations will be coupled with other environmental initiatives. Once the civil servants have been brought together in one place, the number of parking spaces, which currently stands at 2,350, will be reduced by 10 to 15%. This will be further reduced when the tram is in operation. In order to promote soft mobility, three access points and sheltered parking areas for bicycles are planned, with room for between 250 and 300 bicycles. And to make the whole thing pleasant, roofs and courtyards will be planted with trees, lawns and flowers. The European Parliament has taken into account the impact of the construction site itself: 400,000 m³ of stone extracted by 40,000 lorries, between 500 and 1,000 workers at work, noise, dust and vibrations. Noise and vibration monitoring systems were therefore put in place.
Team


mission
Technical design until handover, health and safety coordination and technical control













