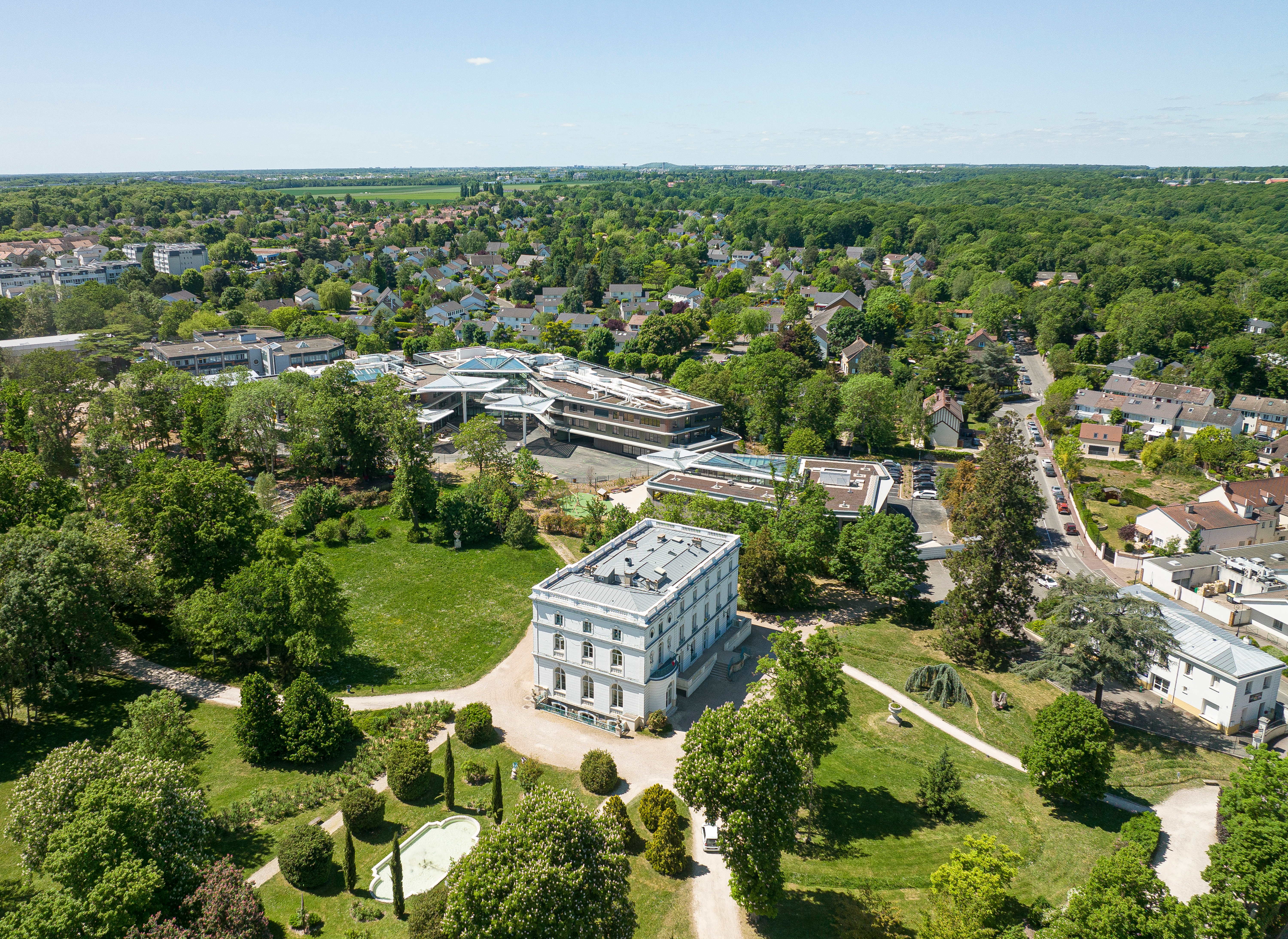Rehabilitation and extension of the Franco-German school group including primary school, secondary school and high school for a total of 1,300 students, with a gymnasium, a sports centre and an auditorium

Contracting authority

Architect
City, Country
Buc, France
Year
2015 — 2021
# invited teams
4
Surface sqm
12,700
Status
Completed
Thanks to the close cooperation between Germany and France, the Franco-German Grammar School in BUC has received international recognition. The teaching at Lycée Franco-Allemand focuses on giving students excellent command of languages as well as of scientific subjects. Additionally, the school places great emphasis on cultivating and practicing the bi-national cultural relationship. The plans for the school’s restructuring and extension will raise it to a new quality level. A new primary school is being built in the north-eastern corner of the site. It will have close links to the grammar school situated to the west of it. The restructuring measures will also include a gymnasium already built on the site. The undulating horizontal lines of the buildings interweave with the surrounding landscape and together with the existing buildings around them will form a new and impressive ensemble. Their orientation towards the southeast draws students into the adjacent castle garden, making them part of the school and integrates the natural greenery of the park into the school space. Only the structure will be retained by the existing buildings. The architects propose an urban façade for the access area along the road. A generous covered entrance creates a smoothly flowing transition from the forecourt to the atrium at the heart of the school. With its high transparency, it provides good views towards the schoolyard and park. The result is an inviting and self-explaining entrance into the building. The building’s façades towards the park are of softer design, more "landscape-like". They provide different views from all levels of the building towards the green area and to the trees. The language of the architecture is less formal on this side, emphasising its connection to the landscape. The new centre of the building culminates in a green canopy which connects the schoolyard to the atrium and provides space for a multitude of different activities offered at the Franco-German school, which, beyond regular classroom lessons, wants its students to be able to palpably experience the cultures of both countries. In addition, by integrating and upgrading the school’s environment, students are made more aware of the landscape and nature around them.
Team






mission
Strategic definition until handover, fire engineering, public safety and security study, public information




















