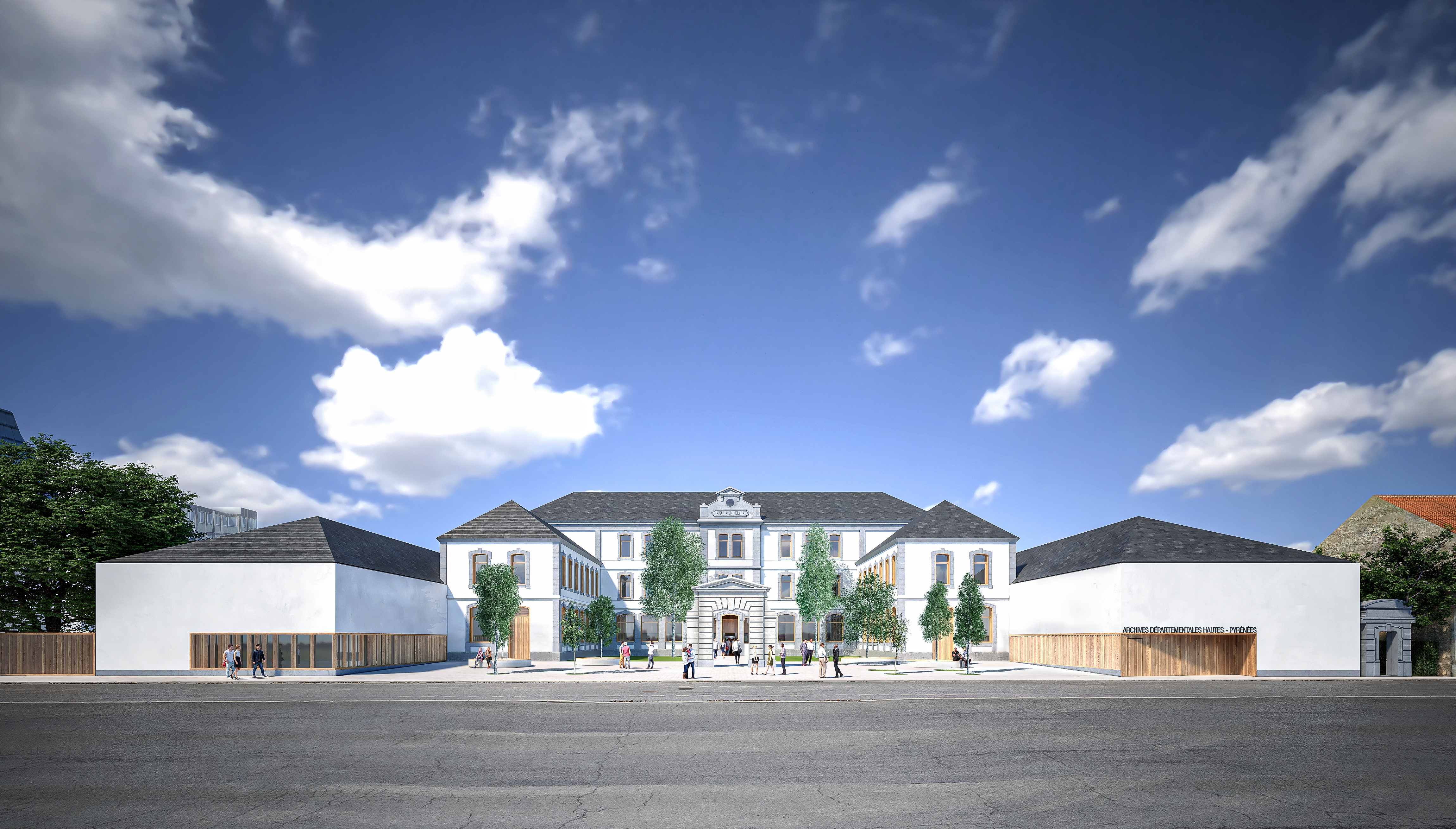Construction of the Departmental archives building on the site of the former "École Normale"

Contracting authority

Architect
City, Country
Tarbes, France
Year
2019 — 2022
# invited teams
4
Surface sqm
7,500
Status
Design phase
The Hautes-Pyrénées Department has chosen the site of the former Ecole Normale in Tarbes in order to bring together the various sources constituting the Departmental Archives, distributed in buildings that are not very functional for their consultation and conservation. The project includes a public area consisting of a reception, an exhibition hall and a conference room. A semi-public centre with offices, consultation and reading spaces; a so-called "inaccessible" centre with stores, associated collection and processing areas, workshops. The hygrometric conditions must be carefully respected in order to ensure optimal preservation of documents. The whole is completed by official accommodation for the Director of Archives, which must be separated from public flows. From an urban point of view, the objectives are the preservation of the existing scale and the dedication to design a public place. A minimal demolition of the existing building was preferred, in order to preserve the heritage building and the urban context that the citizens of the district appreciate. The new buildings, essential in order to be able to accommodate the entire program, follow the U-shaped grid of the old to form a setting highlighting the heritage. The tree-lined courtyard becomes a public space for strolling, a place where it is good to sit, meet, and chat. The arched portal is moved to the center of the courtyard to invite the visitor to approach the building. A double public entrance is articulated, to the north retaining the "monumental" entrance and to the south by transforming what was a "service" entrance into a new main access. This double entrance brings a new permeability to the building, a crossing axis in the plot, creating an urban porosity. Inside, a covered patio establishes a space for breathing and connection between the existing building and the extension, a unique meeting place between the old and the new. The extension offers a contemporary image, while remaining in continuity thanks to the materials used: façades coated with a white painted plaster, a base in locally sourced Arudy stone and slate roofs. Only one new material is introduced: wood, on certain "unique" elements of the new building.
Team




mission
Strategic definition until handover, coordination and management of the construction site, fire engineering coordination, operating and maintenance cost, furniture, environmental monitoring

















