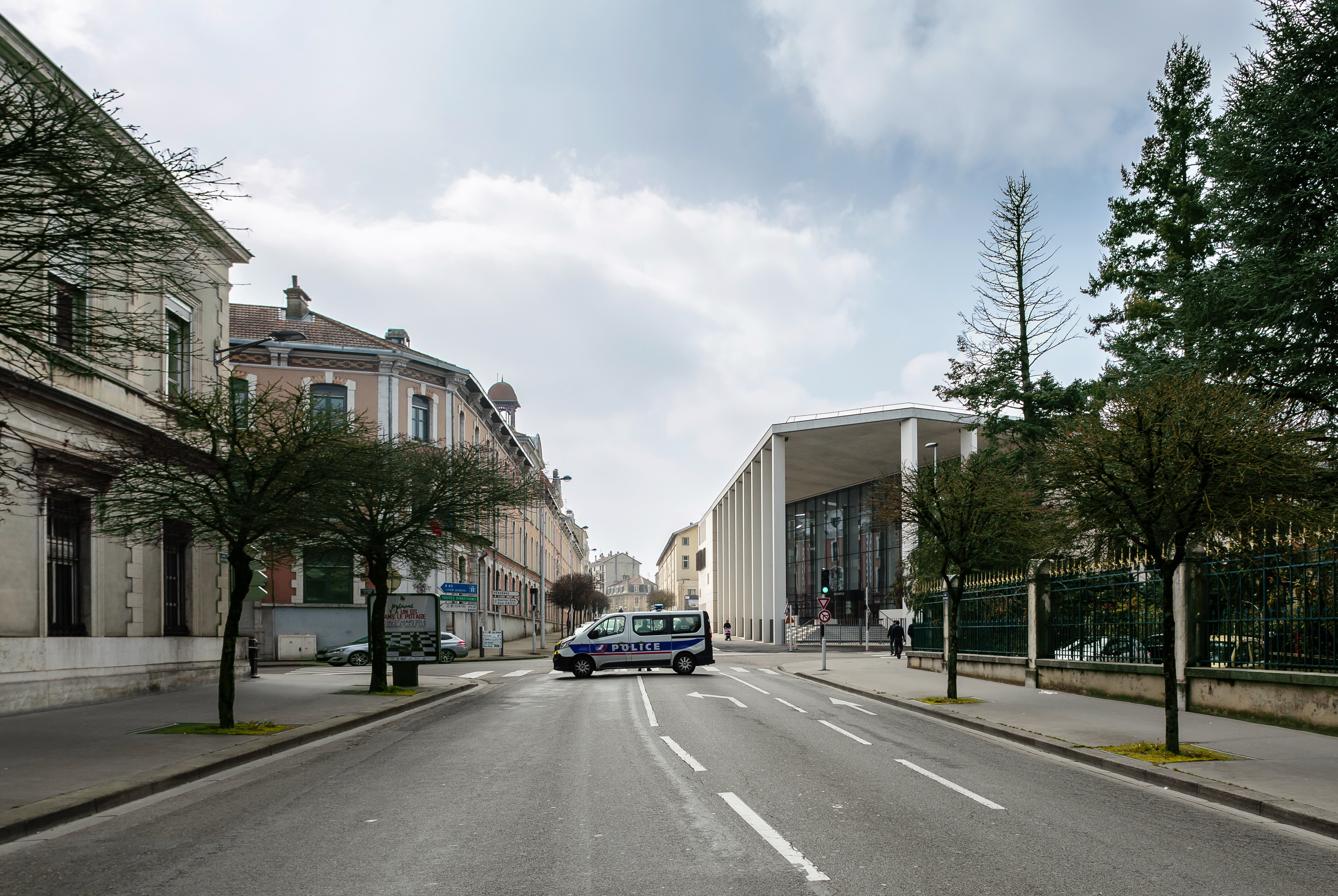Palais de Justice regrouping the Tribunal de Grande Instance, the Tribunal d'Instance, the Tribunal de Commerce and the Conseil des Prud'Hommes

Contracting authority

Architect

City, Country
Bourg-en-Bresse, France
Year
2011 — 2016
# invited teams
4
Surface sqm
8,000
Status
Completed
The new courthouse was built under the direction of general contractor GTM from Lyon. The central hall, the so-called Salle des pas perdus ("hall of lost steps"), is staged transparently towards Avenue Alsac Lorraine via a generous steel and glass façade. The GUG and TC reception desks are located near the entrance, making it easy to find your way around with a direct view of almost all the common public spaces and the audience rooms (in particular the specific general reception desk and the Conseil des Prud'hommes on the mezzanine floor). Between the inserted boxes of the courtrooms, there are exciting views of the garden behind. The complex security requirements for this court building are optimally solved by, among other things, a rear underground access route for the prisoners. The rest of the basement is mainly reserved for archives and technical rooms. The façade system is based on a 135/45 cm frame, the windows are made of aluminium and measure 45 x 235 cm. Coloured, perforated, sliding and pivoting wooden panels are inserted into the underside of the windows to provide solar shading. The ventilated façades are clad with external stone cladding on a metal frame with thermal break, ventilation, insulation, and load-bearing walls in reinforced concrete veil. In the tertiary area, the suspended ceilings at the rear of the building integrate the heating/cooling system and promote good sound absorption. The courtrooms are naturally lit from above by perimeter windows.
Team








mission
Strategic definition until in use, assistance in choosing furniture, signage desgin, art integration (1%)

















