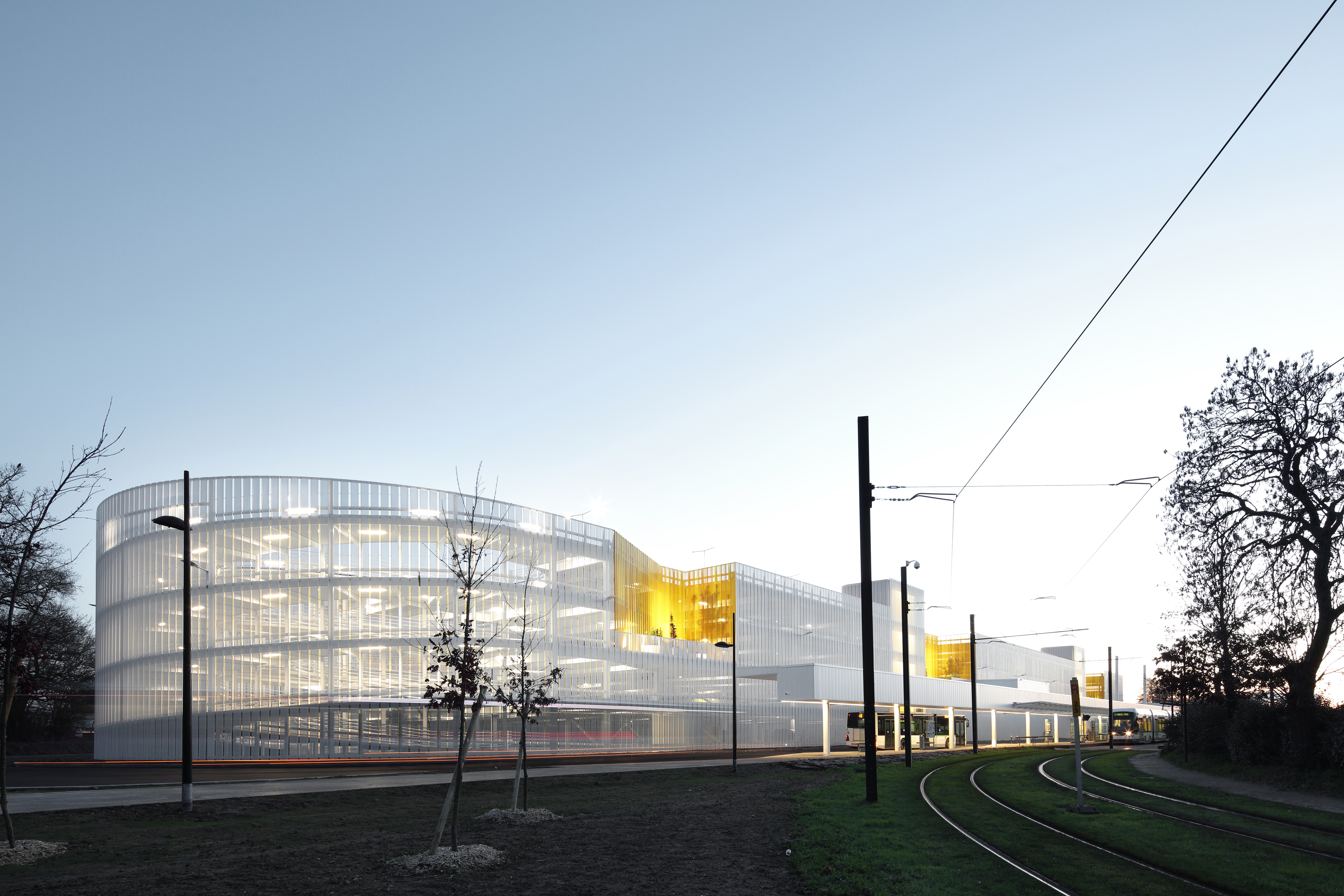Siloed car park with 770 spaces and bus station interfacing with the Line 3 tramway terminal platform

Contracting authority
Architect
City, Country
Nantes, France
Year
2017 — 2022
# invited teams
3
Surface sqm
24,000
Status
Completed
The new terminus of tramway line 3 is being built at the Neustrie site. Located close to Nantes' ring road, it connects the urban periphery with the city centers within the agglomeration of Nantes. It is part of a context that is still developing and changing where urbanity and natural landscape mix. The groves of trees on Rue de la Neustrie frame the view of the site. It is experienced as an open and permeable space that allows direct pedestrian access and continuity from the college, the neighboring sports facilities and suburban areas. The new complex must blend harmoniously into this environment while preserving the existing landscape. As well as increasing parking capacity, the aim is to ensure pedestrian safety and comfort, simplify connections between modes of transport, and reduce distances from bus and tramway platforms. Identical materials and a strong, clear and simple geometry create a coherent overall image: the general structure is covered with a "skin" consisting of white vertical blades painted with expanded metal, which goes beyond the role of natural ventilation, giving a light and elegant image and requiring no maintenance. The vibration of the façade is amplified on the terrace level, whose green leaf color reinforces the green presence. The building, like the castle, will be transformed into a new urban landmark and an architectural quality benchmark on a landscape scale.
Team



mission
Strategic definition until handover, fire engineering coordination
























