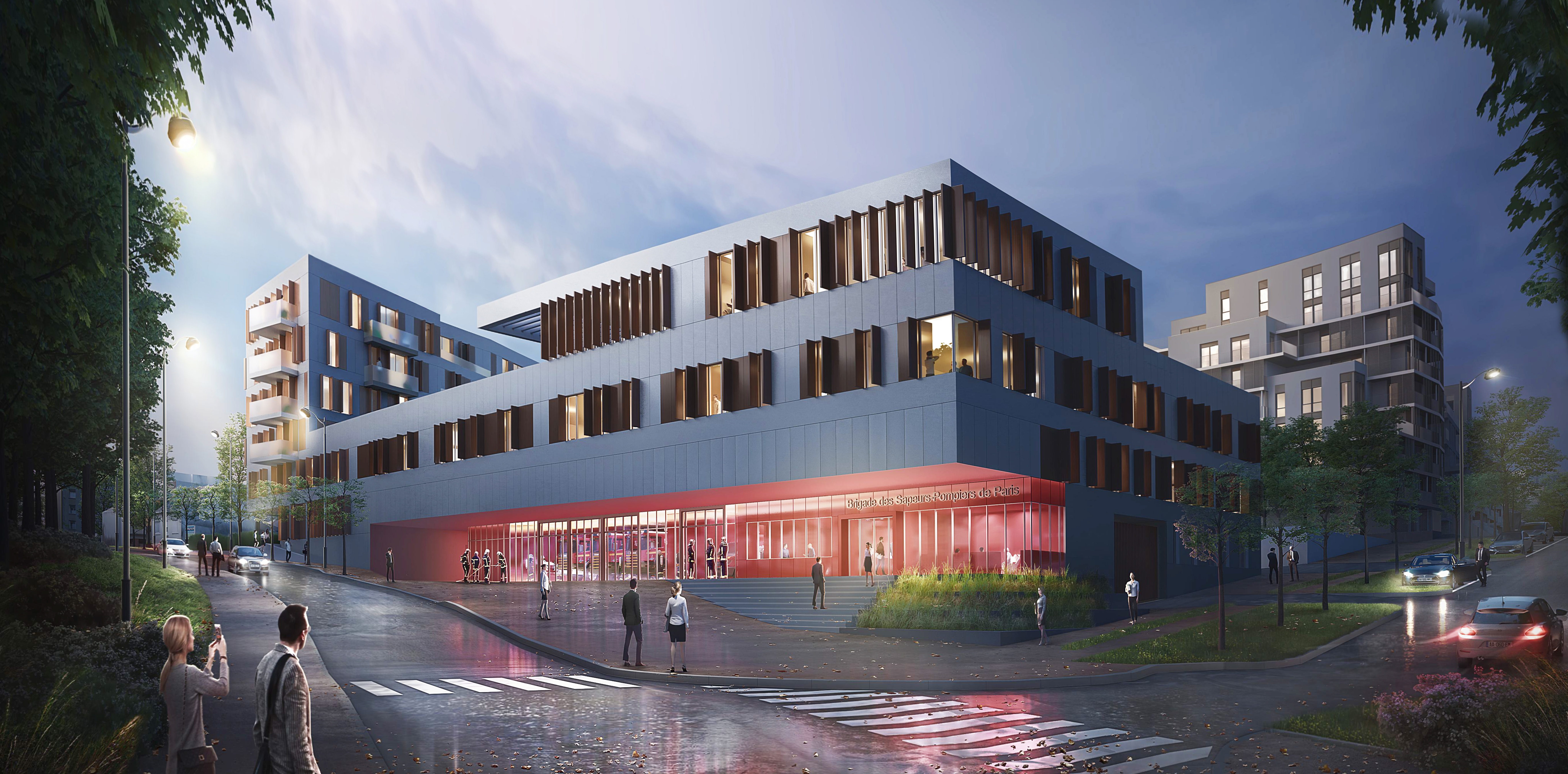Rescue centre for the Paris Fire Brigade (BSPP) with accommodations

Contracting authority

Architect

City, Country
Rueil-Malmaison, France
Year
2019 — 2022
# invited teams
3
Surface sqm
7,500
Status
Under construction
The tender mainly envisages two units with very different functions, the rescue centre and the associated accommodation. The huge plot of land provided for this purpose is located between the rescue centre in the southern part of the site and the eco-neighbourhood under construction in the northern part. Thanks to its clear location, the planned new rescue centre creates both visual and acoustic protection for the eco-neighbourhood flats to the north of the site, as well as for the homes of the firefighters' families. It forms a compact and continuous volume system; the volumes that make up the intervention centre and the residential centre are harmoniously connected and form an assertive architectural unit. The angles of the site are openly marked by the rescue centre project: - To the south, the cantilevered volume and the interplay of planted terraces and steps in the public space mark the entrance; - To the west, the volume of the flats, higher and larger, matches that of the barracks. The project was designed according to the distances between the various functional units to minimise travel times within the rescue centre. The green spaces play a role in this project, both for the visual enjoyment and for the continuity that is planted throughout the new district. The barracks building is therefore "surrounded by green spaces", whether it is the shopping centre planted in the western part, the land reserve in the north or the community gardens in the eastern part. Only the south façade physically marks the boundary and entrance to this new neighbourhood. The lower roofs of the CS, which are therefore visible from the upper residential buildings, are all overgrown and planted. The entire rescue centre is surrounded by physical boundaries that are necessary to protect this structure: to the south and east, the building itself forms a built boundary with controlled entry points (main entrance, exit doors to the cells, entrance to the accommodation, entrance to the ramp of the underground car park, and automatic gate to the progress yard). To the north and west, a fence marks the end of the property, which also includes the land reserve. The outdoor facilities (children's playground and bowling alley) face the green shopping centre and are directly accessible from the accommodation's family room. These play areas are bordered by hedges planted to protect themselves and to be sheltered from the road or the front of the accommodation. On the east side, a planted garden above the changing room and smoking cellar provides a physical retreat between the accommodation and the family room. These gardens could be used as a"communal gardens": The location and use by firefighters and their families living there actually offer the opportunity to implement an innovation that makes sense in a dense urban environment: the utilisation of certain green spaces through the creation of community gardens (urban gardening).
Team




mission
Strategic definition until handover, BIM










