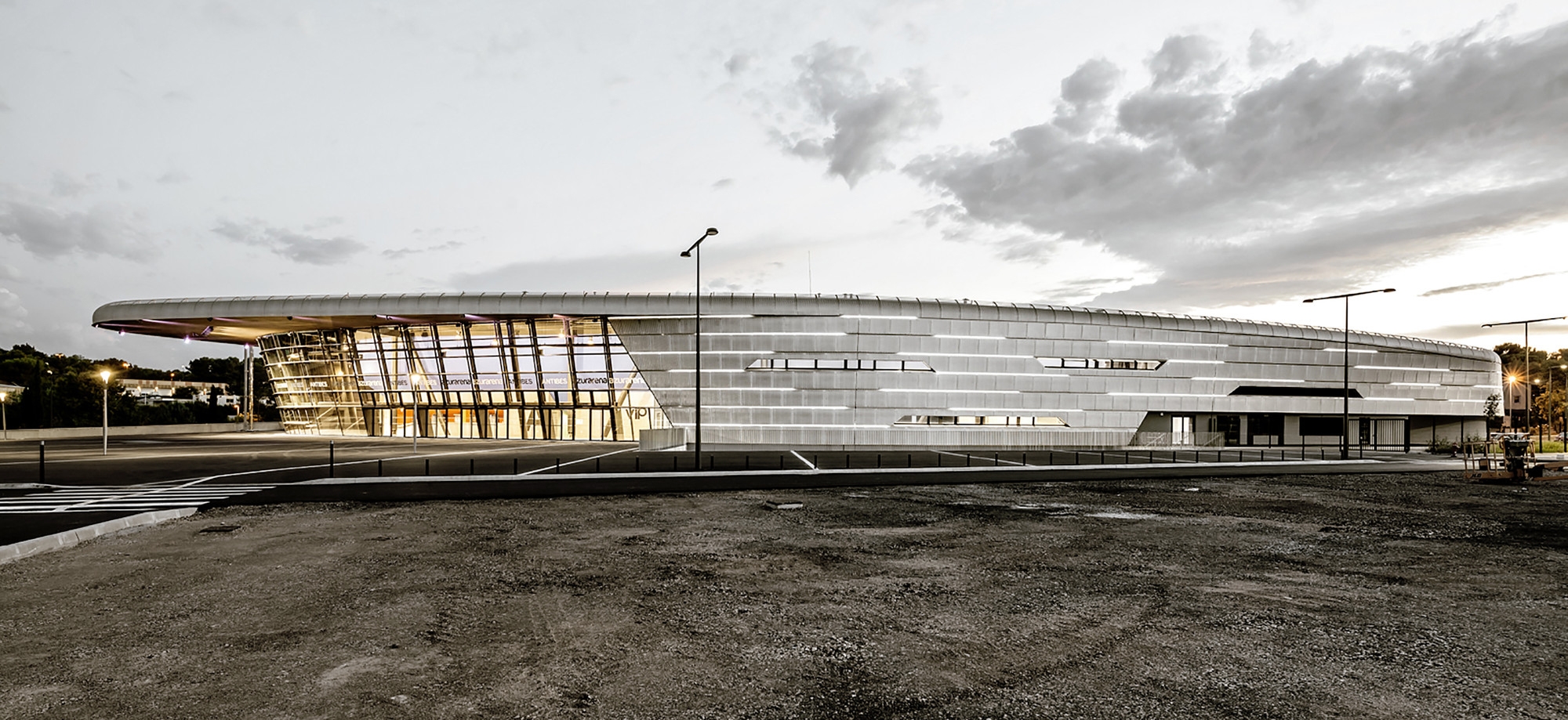Multi-purpose sports hall "Azur Arena" with 5,000 seats for various international competitions in basketball, gymnastics, badminton, boxing, handball and shows

Contracting authority
Architect
City, Country
Antibes, France
Year
2010 — 2013
# invited teams
3
Surface sqm
13,530
Status
Completed
The new multifunctional hall ("Salle omnisports dans la Zone Industrielle des trois moulins") in the "Des trois moulins" industrial zone on the eastern edge of the "Technopôle Sophia-Antipolis" is intended to give the heterogeneous surroundings a new order and identity. The building must assert itself in its context as the keystone of the adjacent industrial development to the west and mediate towards the eastern landscape. A building designed for both long-distance and short-distance use dynamically reflects its original use, the staging of highly attractive sports tournaments. The main functions, the arena and trampoline hall, are organised within an all-encompassing shell. This design principle guarantees the creation of a powerful building that meets the desire for a compact "event arena" and conveys this visually to the outside world. Lights and colors support this flowing spatial and architectural experience from the outside to the inside and prepare the spectators for the spectacular sporting event that awaits them in the heart of the building, the "arena". The independent ambience of this central event space is transformed in dialog with the event and the spectators into a pulsating, vibrating "witches' cauldron" whose atmosphere inspires the sporting performances of the opposing teams.
Team


mission
Preliminary planning to handover, without execution planning


























