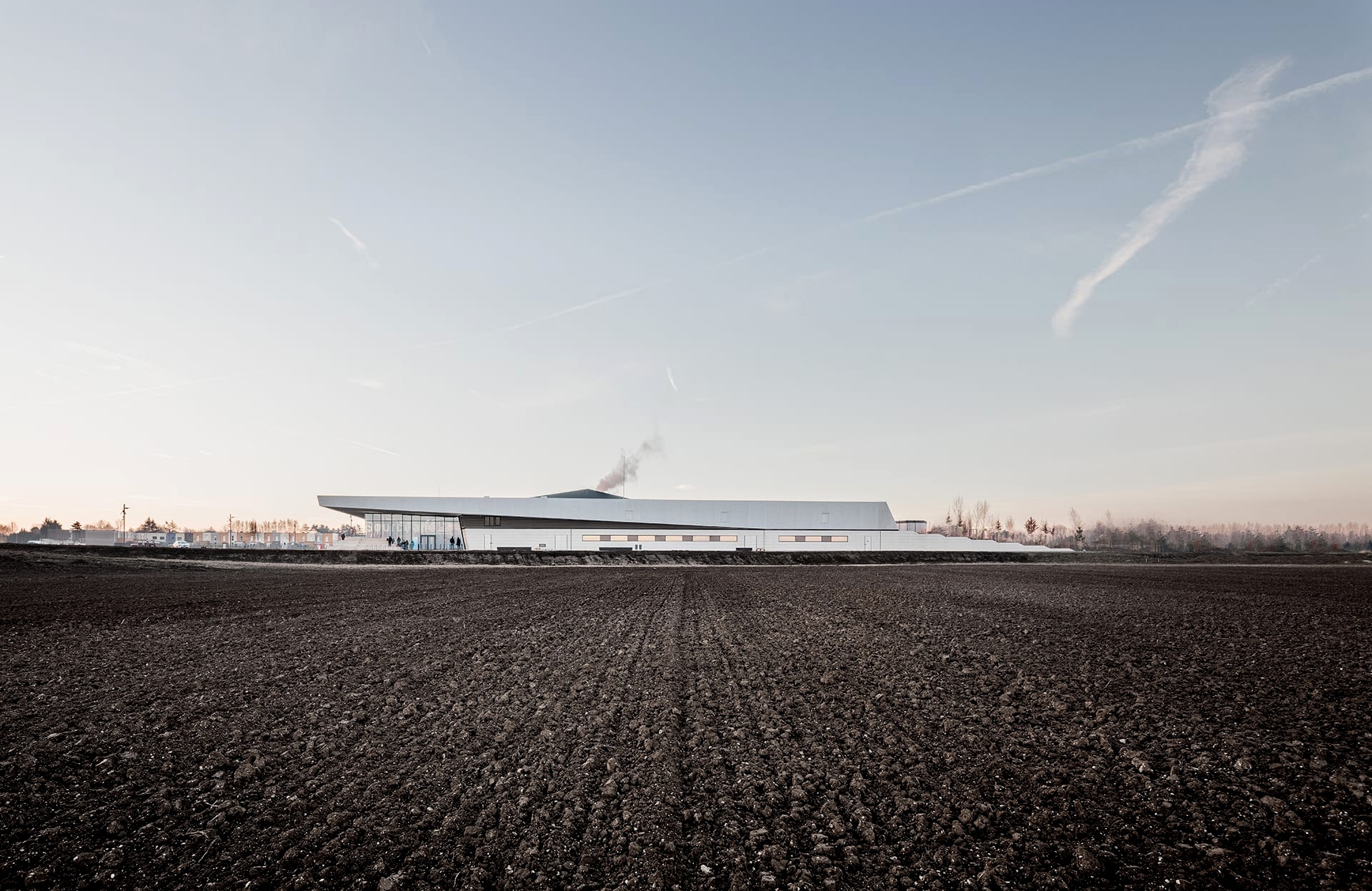"Sourcéane" aquatic and wellness centre with three indoor pools, a paddling pool, an outdoor pool, and several other facilities

Contracting authority

Architect
City, Country
Douai, France
Year
2012 — 2016
# invited teams
3
Surface sqm
6,402
Status
Completed
In Douai, the new eco-neighbourhood "Le Raquet" will form a new part of the city, and the Centre Aquatique de Douai is an integral part of it. The project is developing towards the future tram stop and the future urban forecourt, the "Place Majeure", the heart of the new neighbourhood, at the intersection of an urban structure and park. The contrast between the urban environment to the north and east and the park to the south and west requires an architectural response that combines these opposites. The two façades at the entrance hall level are entirely transparent. They offer a continuous view from the interior pools to the exterior spaces, while the roof constitutes a "fifth façade", a vegetated waterfall, synonymous with the ecological ambitions of the district. On the other side, on the boundary with the urban park, the building takes shape like a large hill, with the outdoor spaces developing in the form of terraces at different levels around the swimming pool, establishing a continuity and expansion of the urban park. The building becomes a landscape through the implementation of planted contour lines, resembling a rice paddy landscape. The latter accommodate outdoor pools and their beaches. The main aim of the wellness area is to invite and immerse the visitor in an atmosphere of relaxation and escape. The place is an invitation to travel that brings together all generations around the sensations of great landscapes. The five senses are called upon in order to immerse the public in an exotic wellness journey and a unique experience in the heart of the Raquet district.
Team






mission
Strategic definition until handover, sustainable building design, acoustic consulting, natural and artificial lighting studies, innovative water treatment processes



















