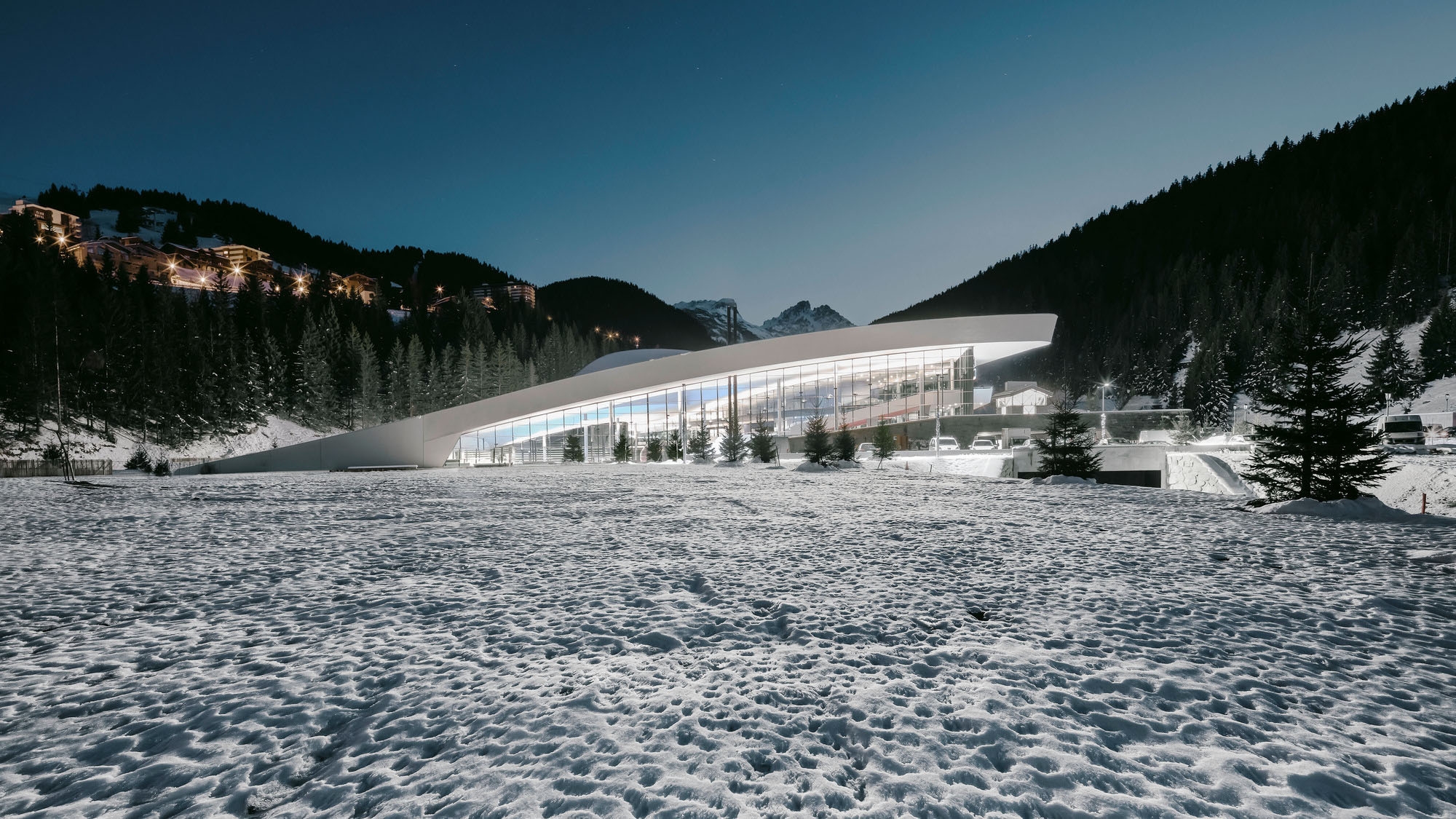"Sourcéane" aquatic and wellness centre with three indoor pools, a paddling pool, an outdoor pool and several other facilities

Contracting authority

Architect
City, Country
Courchevel, France
Year
2009 — 2016
# invited teams
5
Surface sqm
23,333
Status
Completed
The site of the leisure pool is bordered to the west by a country road and to the east by the winding course of the Gravelles mountain stream. On its banks, three sections of the green roof rise out of the ground like wings and unite as they rise to form a gigantic umbrella that spans all areas of the swimming pool. Its top view resembles a triangle, with the northern tip as the highest point. Between the wing-like roof segments are arched courtyards with outdoor pools and sunbathing areas, which are orientated towards the south-east. To the north and on the long western side, where a forecourt marks the entrance, the roof projects far out. The large glazed façades below allow plenty of daylight into the interior of the building. A high entrance hall provides access to the two storeys with changing rooms, restaurant, swimming pool and wellness area. As a largely open space, the water and bathing area extend over two different levels. The leisure pool for families is located on the lower level and the wellness area on the upper level. Functional subdivision is achieved solely through glass partitions, so that all activities and attractions are visually connected. In addition to the glass façades, the lens-shaped bulges in the roof surface - similar to bat's eyes - provide visual references to the outside space. The green roof landscape, which is covered in snow during the cold season, is a key feature of the design. It is supported by a steel structure covering an area of 120 x 80 metres, which protrudes up to 17.00 metres in some places. The construction of up to 2.00 m high spatial truss girders rests on only a few steel supports. The truss structure is interrupted by four roof recesses of different sizes, which are covered by lens-shaped domed elements and provide the interior with daylight. In the roof area, a 75 mm thick trapezoidal sheet lies over the steel girders, on which a vapour barrier is arranged throughout. The mineral wool thermal insulation is 200 mm thick and has two layers with staggered joints. The roof was waterproofed with two layers of bitumen waterproofing, over which extensive green roofing was applied. The dome elements have a rear-ventilated cladding made of larch wood panels. The inner sides of the parapet are also clad with larch wood panels, creating a harmonious overall appearance when viewed from above.
Team


mission
Strategic definition until handover, project scheduling management, lighting design, sustainable building design.














