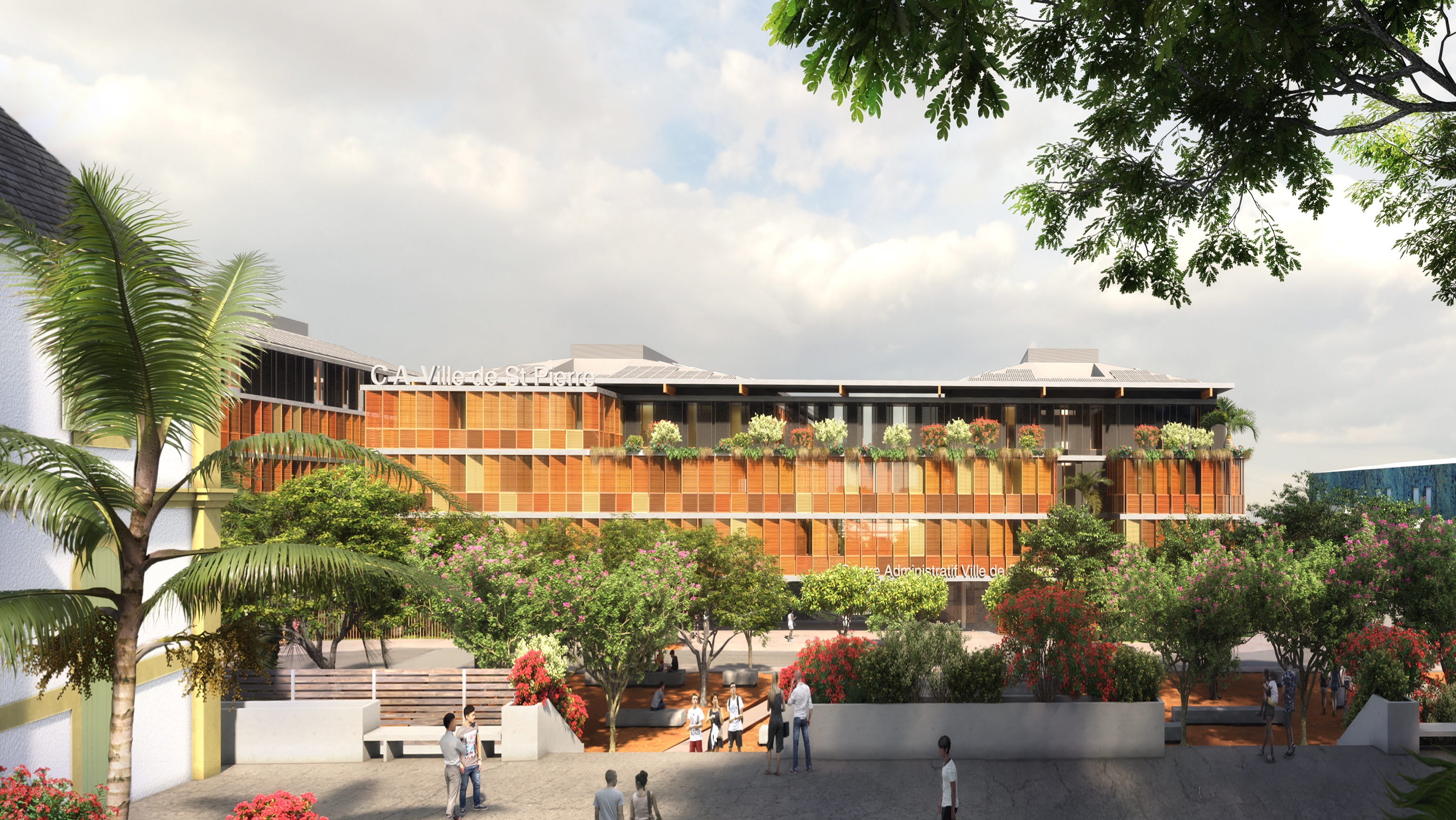Administrative center with all the public departments and services, a panoramic restaurant and a collective day care center

Contracting authority

Architect
City, Country
Saint-Pierre, Réunion
Year
2019 — 2022
# invited teams
3
Surface sqm
15,000
Status
Design phase
The city of Saint-Pierre, supported by the SPL, wishes to bring together the different municipal services spread over different sites, in order to reduce operating costs and improve the organisation of services. The project, located in the heart of the city and near the historic City Hall building, is designed as a flagship building. It aims to create a new public square, a veritable promenade with green gardens. The buildings house various administrative departments, archive and reprographic premises, a police station, a panoramic restaurant as well as parking lots. The building is divided in two functional layers, which are spread over the whole site to express the centrality of the place and are segmented into slices to reveal the multiplicity of functions. The treatment of the forecourt is very refined, with a qualitative floor covering (decorative concrete). It is uncluttered and minimalist in its form to better enhance the architecture and plant forms. It is framed by a skeleton fence which, by its curved shape, invites passers-by to enter and to circulate in the landscaped passage to cross the island. In each of the buildings, the premises are articulated around two patios playing the role of thermal chimney and ensuring the crossing character of all the premises, thus promoting their functioning in natural ventilation. The north, east and west façades are provided with a double skin with sun shades in horizontal slats. The openings on the front, on the patios and on the corridors are fitted with louvers to facilitate ventilation. With the exception of rooms requiring special treatment (server room, kitchen preparation room, garbage room, etc.) and sanitary facilities, with a VMC, all rooms will operate in natural ventilation 7 months a year, with the use of a cooling system from the lighters distributed by the technical floor and air blower in summer. The installation of 210 kWp photovoltaic panels covers 100% of electricity needs and like the solar installation for hot water. Visible wood is used for the façades, as well as varied and endemic vegetation outside. Waste rooms will be provided for all functions (office, restaurant), allowing selective sorting at source, and the restaurant's wastewater will pass through a grease trap. Drinking water consumption will be limited by the installation of flow limiters, as well as lighting with presence detectors.
Team




mission
Strategic definition until in use, fire engineering coordination, furniture design












